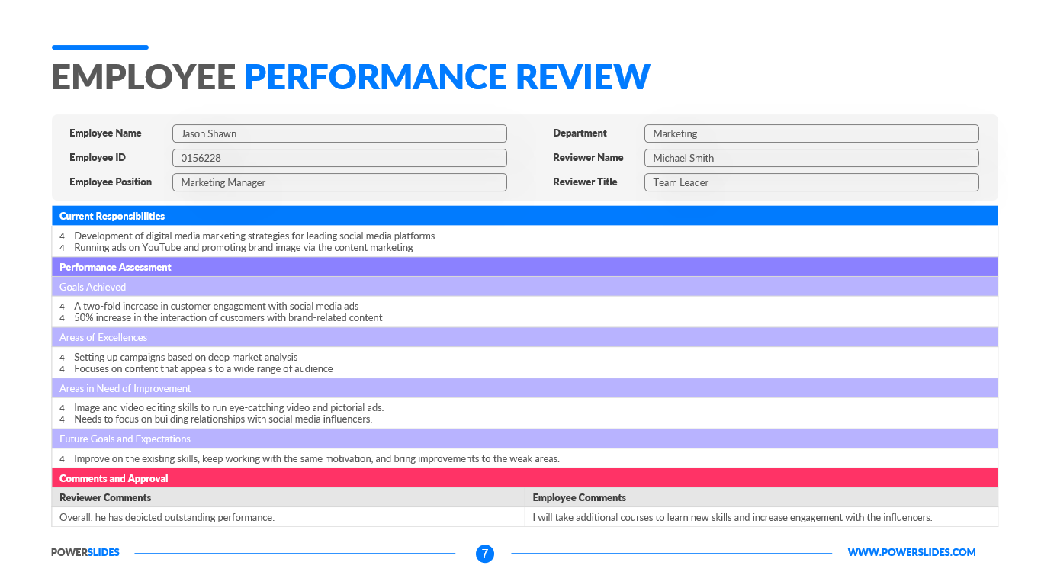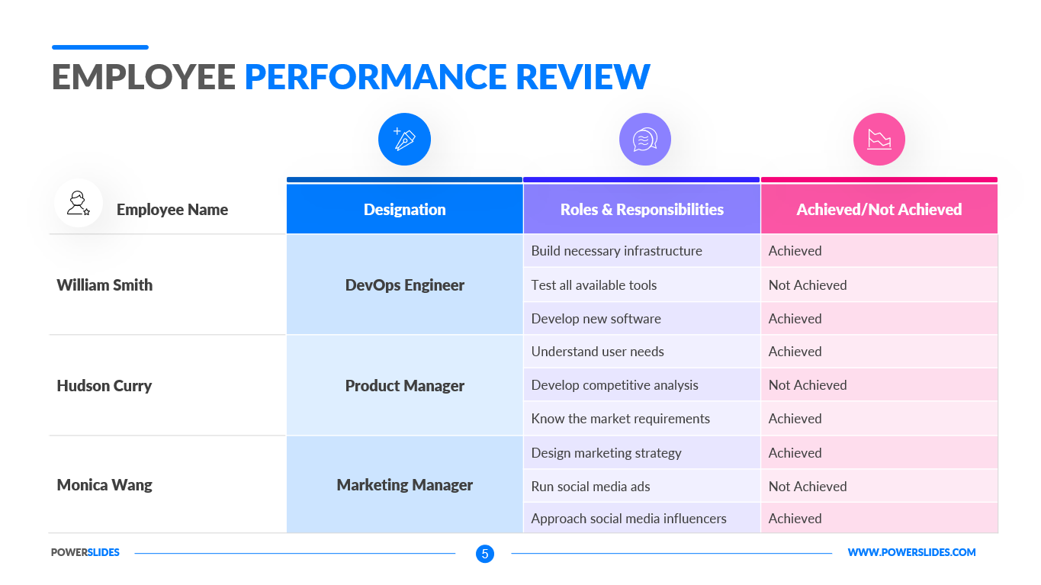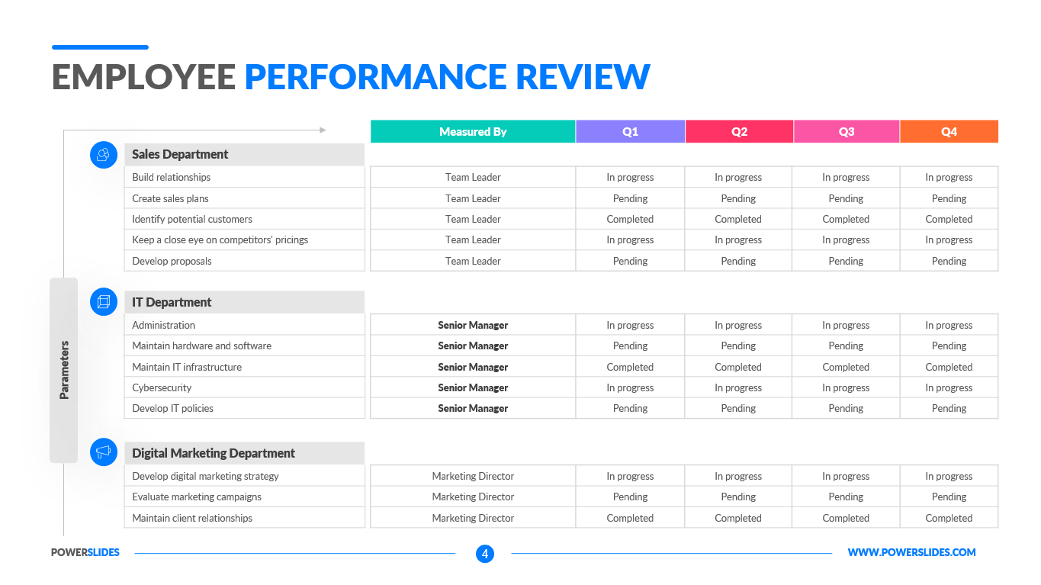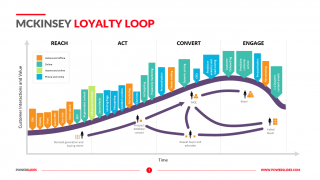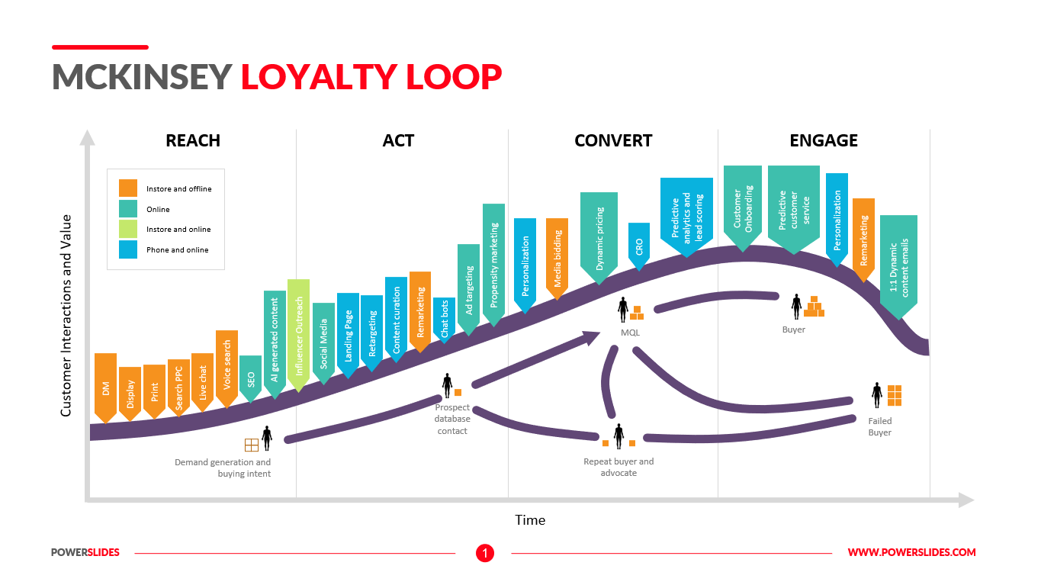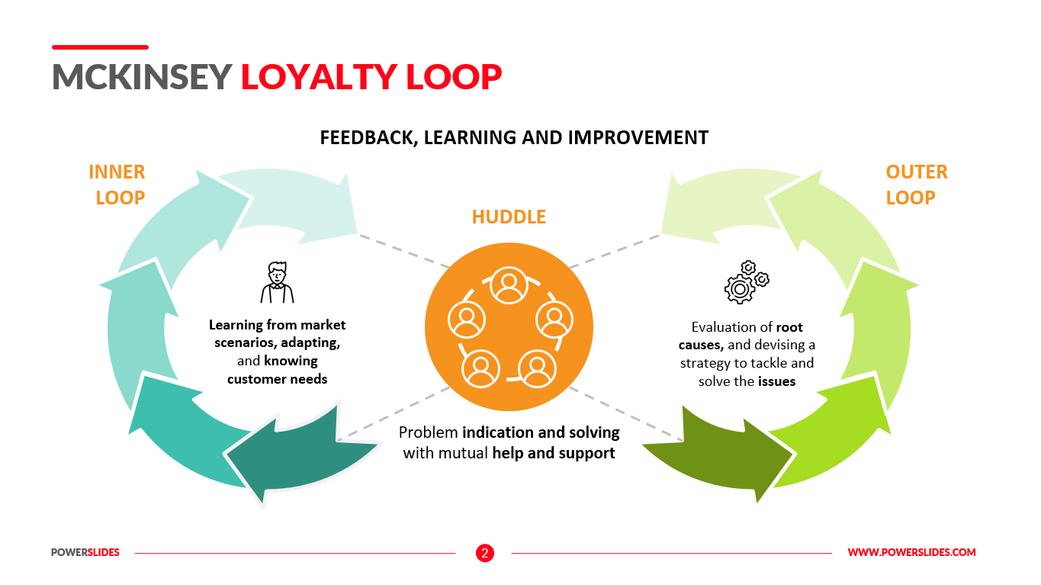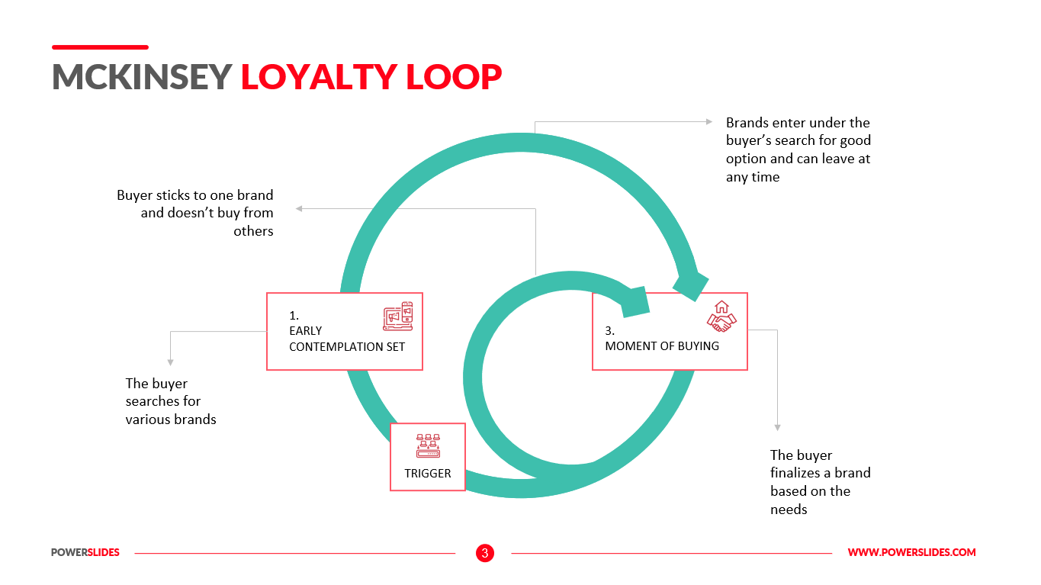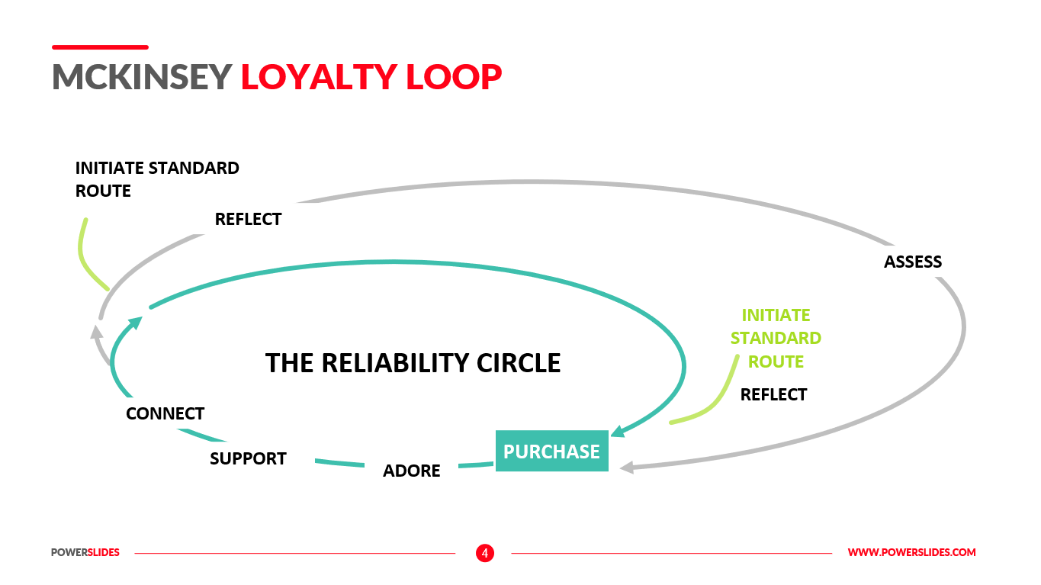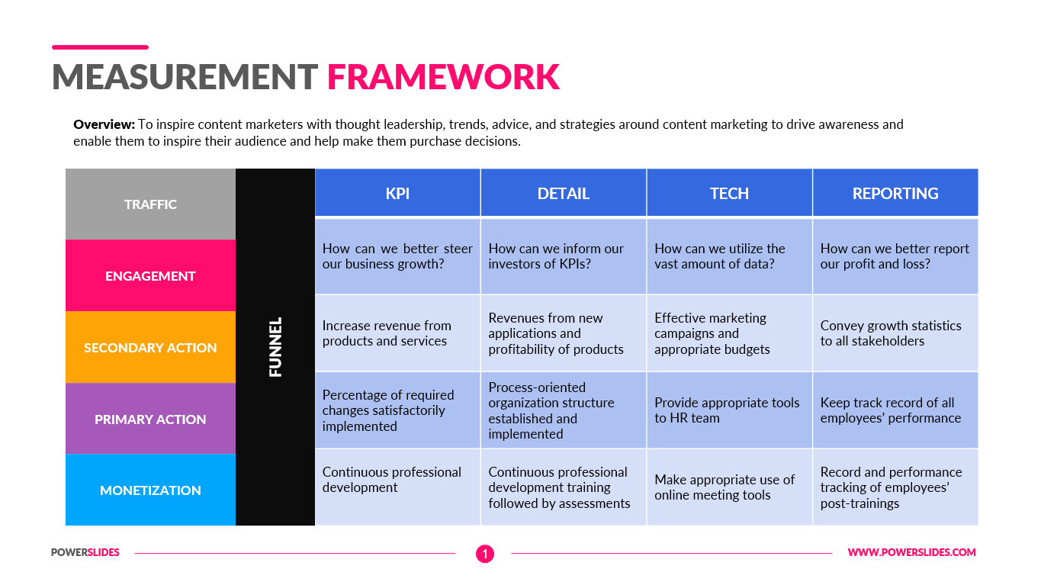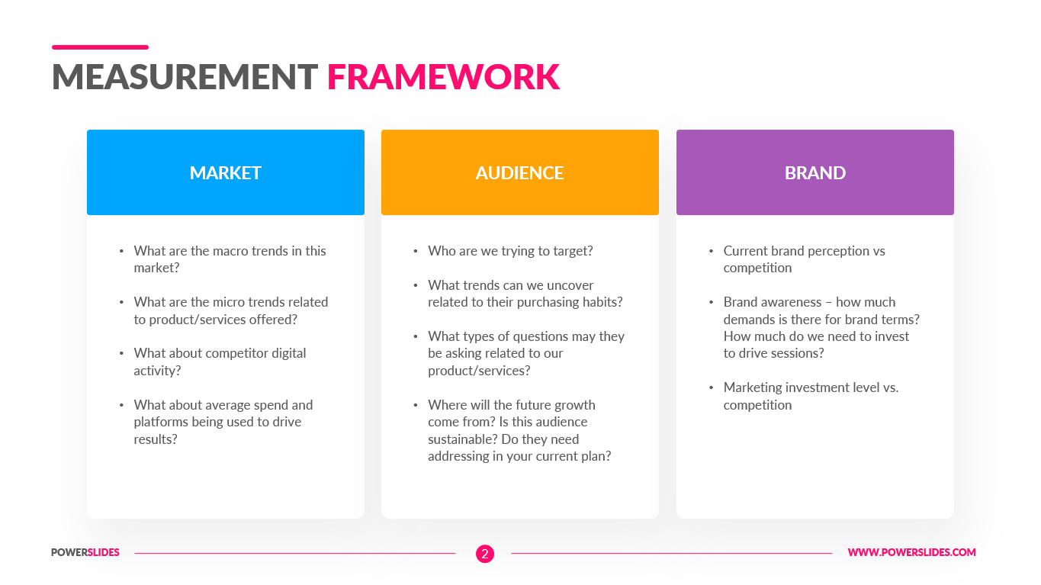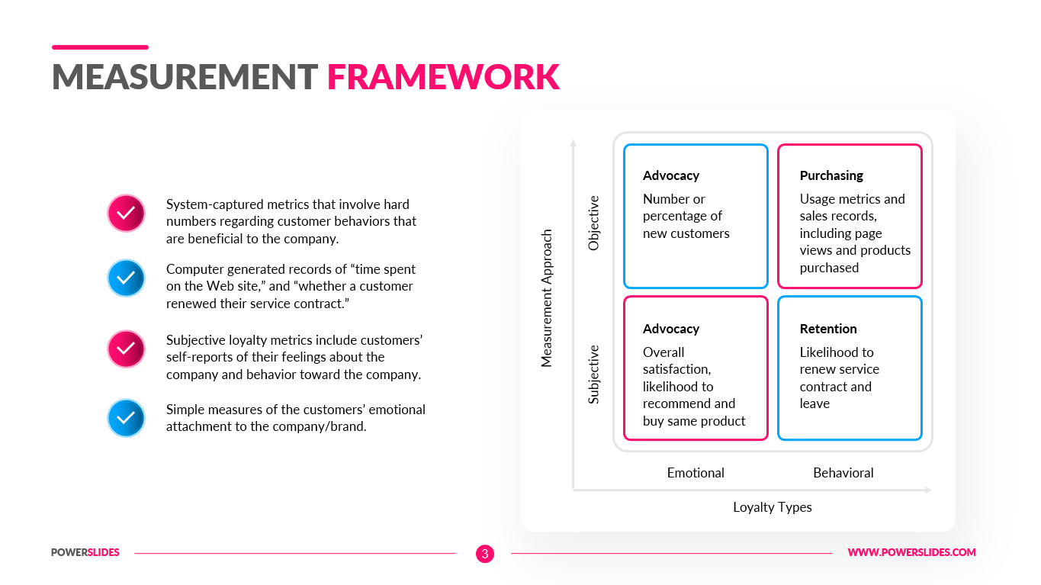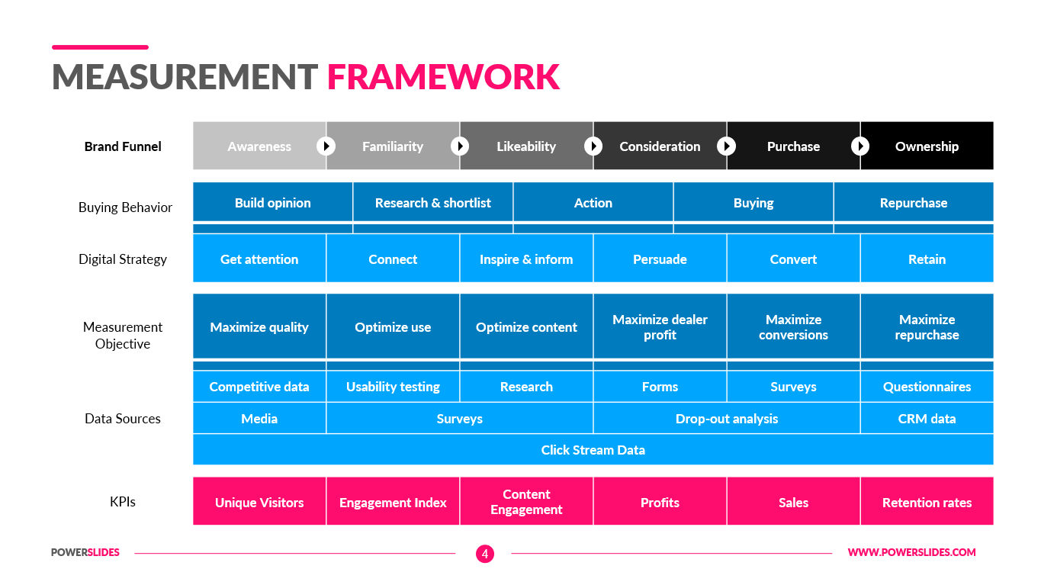Floor Plan
 4 Slides
4 Slides
 File size: 16:9
File size: 16:9 
 Fonts: Lato Black, Calibri
Fonts: Lato Black, Calibri  Supported version
PPT 2010, PPT 2013, PPT 2016
Supported version
PPT 2010, PPT 2013, PPT 2016
Product details
A floor plan is a scaled diagram of a room or building viewed from above. The floor plan may depict an entire building, one floor of a building, or a single room. It may also include measurements, furniture, appliances, or anything else necessary to the purpose of the plan. Floor plans are useful to help design furniture layout, wiring systems, and much more. They are also a valuable tool for real estate agents and leasing companies in helping sell or rent out space. Floor plans are essential when designing and building a home. A good floor plan can increase the enjoyment of the home by creating a nice flow between spaces and can even increase its resale value. The key characteristics of a good floor plan when designing your house are versatile and flexible, ideal room layout, size matters, fit your priorities and lifestyle. Find the balance between architectural details and practical considerations. Think about the safety of kids, cleaning, heating and cooling bill before falling in love with some majestic staircase or floor to ceiling windows. You can also use a floor plan to communicate with contractors and vendors about an upcoming remodelling project. There are a few basic steps to creating a floor plan – determine the area to be drawn, take measurements, draw walls, add architectural features, add furniture. Also, do not forget about the comfort of living and the possibility of selling an apartment. Make sure bedrooms are far from entertaining spaces. Bathrooms should not face common entertainment spaces like dining rooms or living rooms. Make sure in the future an office can easily be turned into a child’s bedroom whether for your family or a future buyer’s. Think about the safety of kids, cleaning, heating and cooling bill before falling in love with some majestic staircase or floor to ceiling windows.
The Floor Plan template consists of four slides that contain all the tools you need to build a professional presentation. This template contains room infographics that can be easily edited to suit your needs. You can even edit the colour of the chairs, the colour of picture frames and other small details of this infographic. This template will be useful for designers when preparing a visualization of an apartment or office plan for a client. Also, the slides of this template will be useful for architectural firms and construction companies. You can prepare advertising presentations for your future apartments or offices and send them to your potential buyers. Also, this template will be useful for real estate agencies. For example, you can use the slides in this template to showcase drawings and renderings of apartments and offices for sale. Floor Plan template will organically complement your old slides and will take its rightful place in your collection of professional presentations.



 (4.33/ 5)
(4.33/ 5)






















